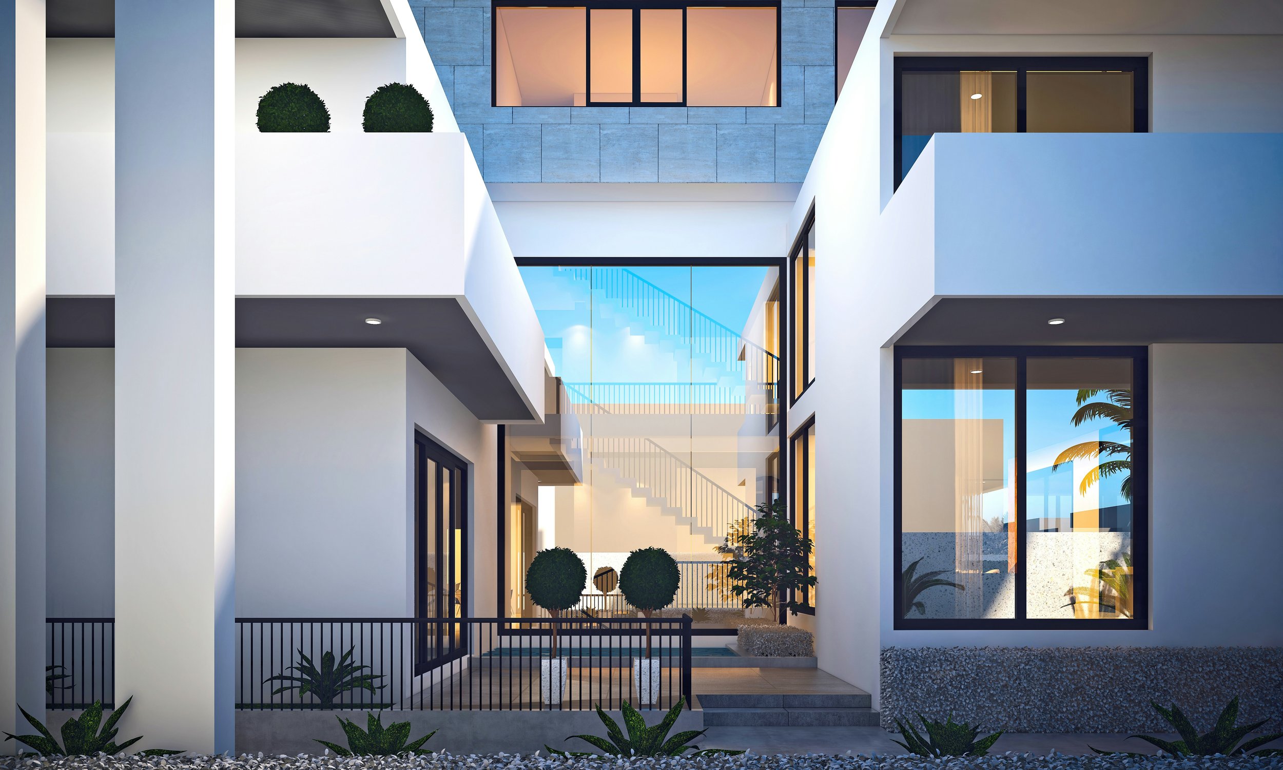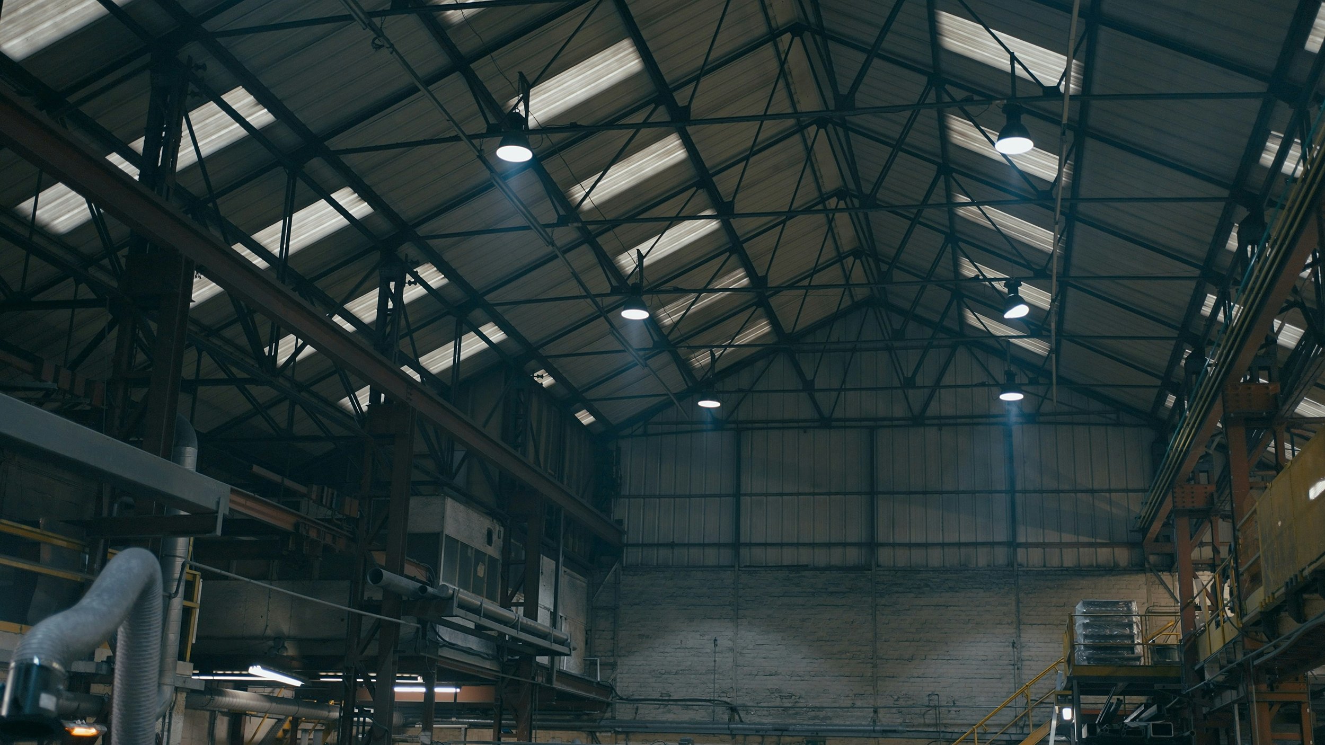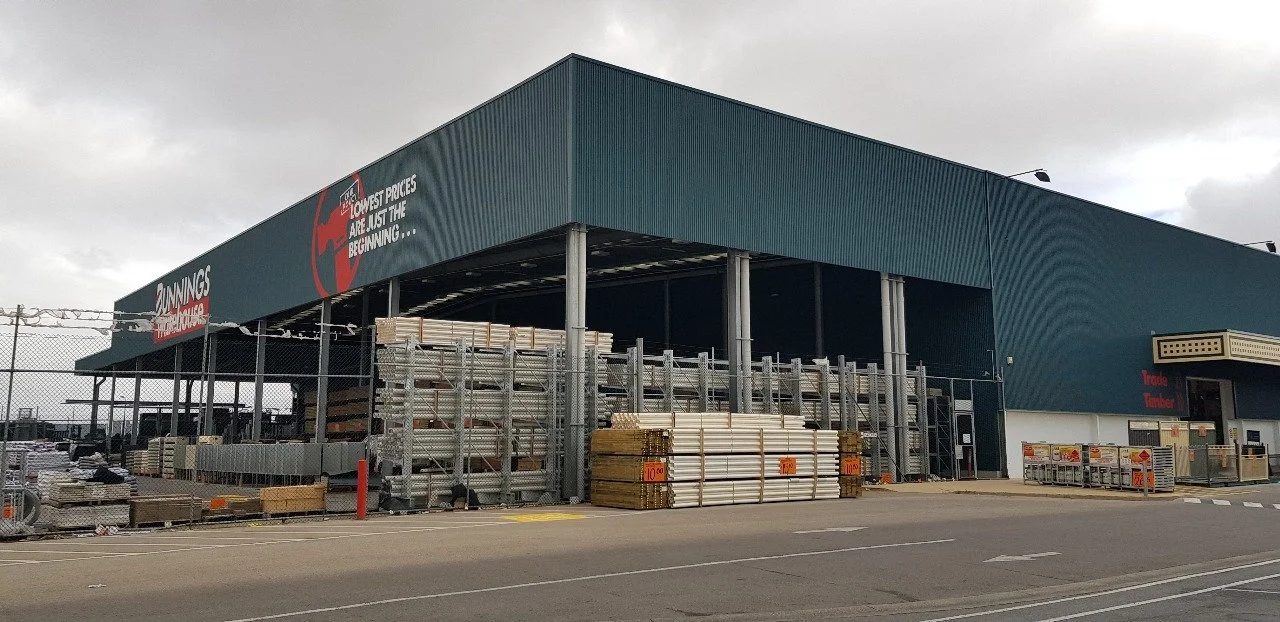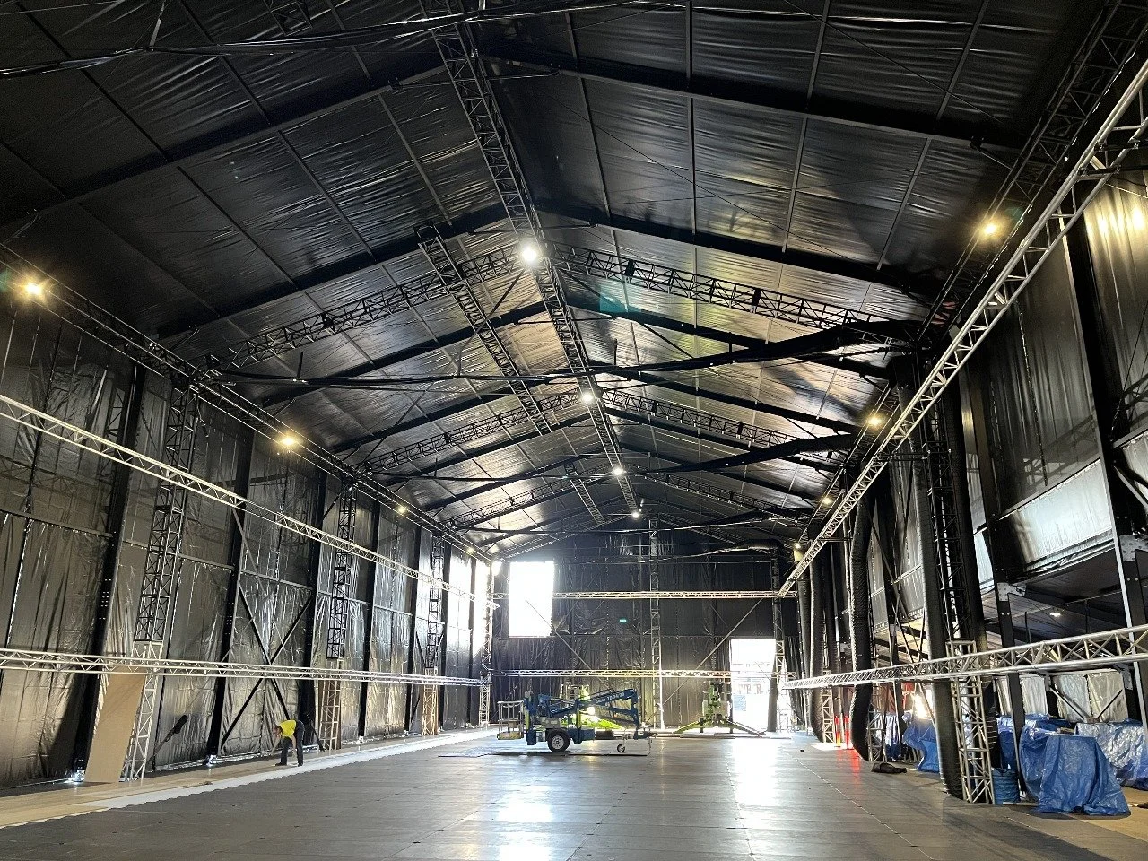
Warehouse Structural Design Melbourne
Do you want to partner with a group that offers professional warehouse structural design in Melbourne? The team from Principal Built Engineering can develop designs that will help maximise your operational capability while still meeting your budget.
Whether you're planning a new warehouse building or upgrading an existing facility, our team can deliver structural analysis and design documentation to meet your project needs.
Get in touch today for a consultation.
Professional Warehouse Structural Design Services in Melbourne
Our structural engineers bring extensive experience in warehouse structural design, offering a complete range of services to support your industrial project. These include:
Advanced engineering calculations that maximise structural capability and stay within safety compliance guidelines
Precise CAD drawings and specifications for stress-free construction
Optimised steel connections that can reduce material costs whilst maintaining structural integrity
Sustainable design elements that meet modern environmental standards
Engineering services for upgrading existing warehouse structures
Warehouse building presents challenges that range from specific operational capability requirements to maintenance considerations. Our design engineers will work closely with your team to understand these needs and create a design that improves both the functionality and longevity of your space.
Why Choose Us for Your Warehouse Structural Design in Melbourne?
When you partner with Principal Built Engineering for your warehouse structural design in Melbourne, you're choosing:
Chartered Professionals: A fully qualified engineer that will make certain your warehouse is compliant with Australian standards
Professional Indemnity Insurance: Our consultancy is fully insured so you can be rest-assured with our design.
Cost-Effective Services: Engineering designs that balance form, function, and budget without compromise
Material Knowledge: Our team is experienced working with quality materials like concrete, masonry, steel and timber.
Collaborative Approach: We work closely with architects, builders, and stakeholders throughout your project
Our commitment extends beyond delivering drawings. We provide ongoing support to make sure your warehouse building is constructed exactly as designed. This dedication to long-term client relationships means we're here whenever you need modifications or expansions to your facility.
Start Your Project Today:
Contact us for Warehouse Structural Design in Melbourne
Ready to transform your warehouse vision into reality? Principal Built Engineering combines technical excellence with practical experience to deliver warehouse structural designs in Melbourne that will exceed your expectations. We're your trusted partner for industrial projects across the city.
Get in touch today on 03 8564 8597 to discuss your warehouse structural design needs and find out how Principal Built Engineering can help optimise your industrial facility for success.
Warehouse Structural Design FAQs
-
Our design engineers assess factors like traffic patterns, racking loads, mezzanine requirements, and environmental protection needs. We also consider climatic conditions specific to Melbourne, so your warehouse structure performs optimally year-round while meeting all maintenance requirements.
-
Effective warehouse design can directly influence operational capability through optimised column spacing, appropriate floor loadings, and strategic door placements. By considering these elements during the concept design phase, we develop warehouses that minimise material waste, constructable for quick installation and improve safety during construction.
-
Modern warehouses will use portal frame structures for maximum clear spans. These warehouses could be cladded using steel corrugated sheets supported by girts (cold-formed steel structures), concrete tilt-panel systems, or hybrid systems depending on your specific needs. Each system offers different advantages in terms of construction speed, cost-effectiveness, and long-term performance.
-
While we will not be building your warehouse ourselves, our team can assist in other ways during the construction phase of your warehouse. In the past, we have worked closely with contractors, builders, and project managers to offer our guidance throughout the duration of the project, to help keep things on track and to plan.
-
What is best for your business will depend on the type of company you run, what kinds of machinery and equipment you need to work, how many staff you have on site, and the size of the land you have available to work with. You’ll need areas for shipping containers, storage, receiving and packing. L, U and I-shaped layouts are all common, but we’ll help you determine the best one for your needs.





