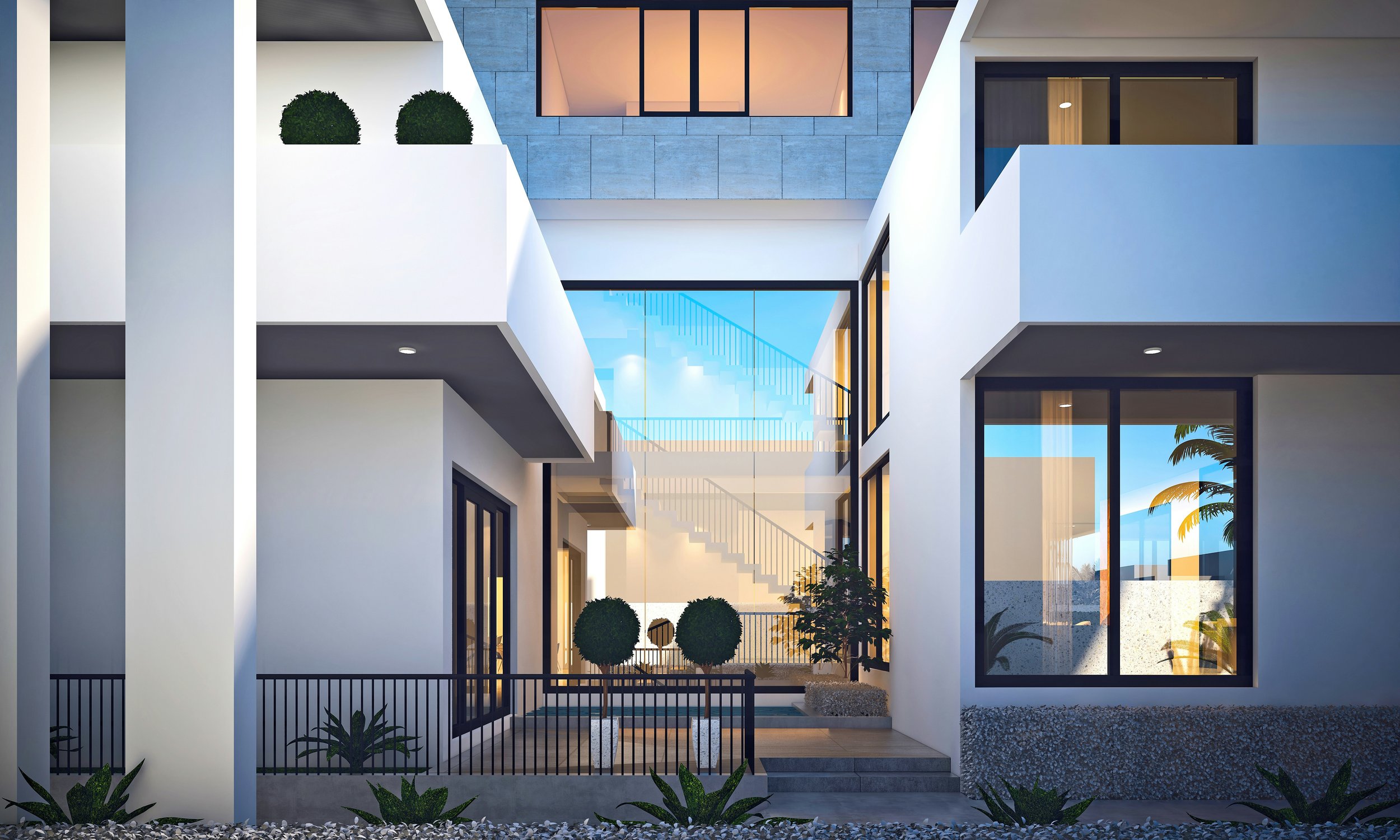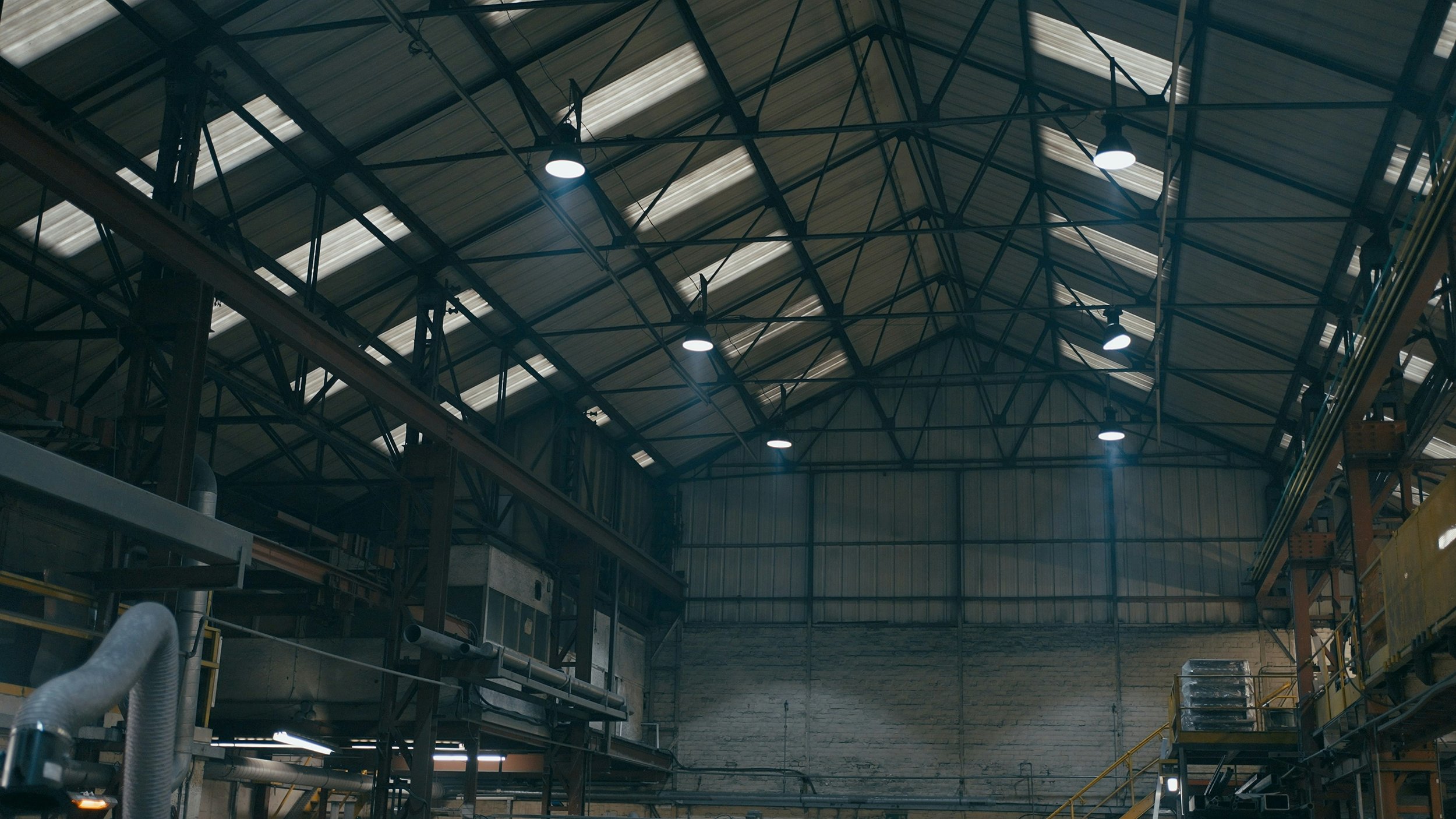
Structural Engineering Glen Iris
Looking for structural engineering that delivers both technical perfection and visual appeal? Principal Built Engineering specialises in creating innovative structural designs for Glen Iris properties. Our team of chartered engineers combines decades of experience with a commitment to sustainable, cost-effective design.
We've successfully completed numerous residential, commercial projects, and industrial developments. Whether you're planning structural improvements to your existing property or are starting from scratch, we're ready to help!
Our Structural Engineering Services in Glen Iris
Our structural engineering services in Glen Iris will encompass every aspect of your project. We can perform:
Design and Documentation
Structural design: Steel, concrete, timber and masonry structures.
Framing system: Slabs, beams, columns, trusses, bracing, etc.
Footings and Foundations: Strip footings, pads, rafts, and deep foundations.
Retaining Structures: Masonry, concrete, or anchored retaining walls.
Construction Documentation: Full sets of structural drawings and specifications
Residential Engineering
New homes, townhouses, and multi-unit developments.
Extensions, alterations.
Carports, verandahs, decks, pergolas.
Slab and footing designs (conventional and waffle).
Renovations.
Commercial and Industrial
Warehouses (including portal frames and tilt-up concrete panels).
Steel-framed sheds, workshops, and storage facilities.
Offices and retail fit-outs (including load assessments).
Mezzanine structures, racking systems, and suspended floors.
Temporary Works Design
Formwork systems.
Propping, and shoring design.
Scaffold loading assessments and anchorage certification.
Temporary retaining structures.
Structural Assessments and Reports
Structural condition assessments and site investigations.
Defect reports and remedial design.
Construction Phase Services
Site inspections and structural compliance verification.
Review of contractor RFI submissions.
Variation support and design clarifications.
Troubleshooting construction issues.
Coordination with builders and trades.
Regulatory Compliance and Certification
Issue Certificate of Compliance.
Structural review for planning submissions and its compliance with NCC, AS Standards, and relevant codes.
Each project benefits from our in-depth structural assessment process, meaning your building will meet all regulatory requirements whilst maximising functionality and value.
Our Approach to Structural Engineering in Glen Iris
At Principal Built Engineering, we believe successful projects stem from understanding client needs and site-specific challenges. Our projects benefit from:
In-depth structural assessment procedures that identify opportunities and constraints
Integration of sustainable design principles
Cost-conscious engineering without compromising quality
Clear communication throughout all project phases
Long-term client relationships built on trust and results
Whether you're undertaking minor structural improvements or major commercial developments, our team applies the same dedication in all structural engineering projects in Glen Iris.
Why Trust Us for Structural Engineering in Glen Iris?
When you partner with us for your structural engineering needs, you benefit from:
Chartered professional engineers backing every design decision
Proven track record in industrial, residential and commercial projects
Fully insured consultancy with all-encompassing professional indemnity
Collaborative approach that values client input throughout the process
Our commitment to building strong links with clients means we treat your project goals as our own. We understand that structural improvements should bolster both safety and looks, and our designs reflect this balanced approach.
Here’s a look at the different types of structures we can assist you with:
-
These are freestanding structures that provide additional space on a property, often used for storage, workshops, studios, or guest accommodations. Outbuildings come in various forms, including sheds, barns, and utility rooms, and can be adapted for diverse functional needs, from gardening tools and equipment storage to recreational spaces.
-
Gazebos are open-sided, roofed structures typically found in gardens or parks, offering a sheltered spot to relax and enjoy the outdoors. With their open, inviting design, gazebos serve as beautiful focal points in landscaping and are often used for social gatherings, outdoor dining, or quiet retreats.
-
A patio is an outdoor space typically adjoining a residence, used for dining, entertaining, or simply enjoying fresh air. Patios are often paved or built on a stable surface and can be either open-air or covered, providing a comfortable outdoor extension of a home’s living space.
-
Garages are enclosed structures designed for vehicle storage, providing protection from the elements as well as security. They can be attached to a home or freestanding and may include additional storage space for tools, equipment, or recreational items.
-
A carport is a semi-covered structure that provides basic shelter for vehicles without fully enclosing them. Typically supported by posts with a roof overhead, carports are an economical and effective way to shield vehicles from sun, rain, and snow, while allowing easy access and ventilation.
-
Pergolas are open structures with an overhead lattice or beam framework, often used to create shaded pathways, sitting areas, or garden features. They support climbing plants and vines, enhancing garden aesthetics and providing a cozy, natural retreat for outdoor relaxation.
-
Sheds are compact, freestanding storage buildings, often used to store garden tools, lawn equipment, or outdoor furniture. Built for functionality, sheds vary in size and style and are a popular addition for homeowners seeking organized, accessible storage for outdoor items.
-
Decks are raised, flat surfaces attached to a house or freestanding in a yard, providing an outdoor space for seating, dining, or entertainment. Typically constructed of wood or composite materials, decks create a versatile platform for outdoor living and are ideal for enjoying views or enhancing backyard usability.
Throughout the design process, our residential structural engineering team provides comprehensive support to ensure each structure meets all engineering requirements while enhancing the overall aesthetic of your property. At Principal Built Engineering, we are dedicated to delivering residential engineering solutions that elevate your outdoor spaces and bring your vision to life.
Need Structural Engineering in Glen Iris? Start Your Project Today!
Ready to transform your vision into reality? Principal Built Engineering combines technical knowledge with practical experience to deliver outstanding results for any property. From initial structural assessment through to construction completion, we're your trusted structural engineering partner in Glen Iris.
Contact us today by calling 03 8564 8597, or emailing info@pbengineering.com.au to discuss your structural engineering requirements.
Types of Walls in Residential Buildings:
-
These walls support the weight of the structure above, including floors, roofs, or additional levels. Removing a load-bearing wall requires an alternative support system, such as beams or columns, to redistribute the weight safely.
-
Primarily used to divide spaces, these walls do not carry loads from above. However, non-load-bearing walls may sometimes include bracing elements that provide lateral stability to the structure, especially in wind-prone or earthquake-prone areas. If such bracing is present, removing or altering the wall requires careful planning to maintain the building’s stability. Our team will design alternative solutions to meet bracing requirements and ensure stability.
-
Shear walls resist lateral forces, such as wind or seismic activity, providing additional stability to the structure. Often found in taller buildings or homes in areas prone to strong winds or earthquakes, shear walls play a crucial role in maintaining the building’s integrity and should be handled with caution when considering modifications.
-
Fire-rated walls are designed to resist fire for a specified period, providing critical safety in residential buildings by slowing fire spread. Removing or altering a fire-rated wall requires adherence to fire codes and safety regulations, often necessitating alternative fire barriers.
-
Exterior walls enclose and protect the building from environmental elements and may or may not be load-bearing. Altering these walls can impact energy efficiency, weather resistance, and structural stability, making it essential to assess their load-bearing capacity and insulation properties before any modification.
-
Shared between adjoining properties, party walls often carry loads and serve as a fire barrier between residences. Changes to party walls usually require coordination with adjoining property owners and compliance with specific regulations regarding shared structures.
-
Often found in attics or sloped ceilings, knee walls are short walls that support roof rafters or create usable space under sloping roofs. Although usually non-load-bearing, they may have minor load-bearing functions, particularly in older homes, and should be assessed before modification.
By identifying the type of wall and its function within your building, we ensure that any removal or alteration is completed safely and in compliance with structural requirements.
Frequently Asked Questions
-
An extensive structural assessment usually requires 2-5 business days, depending on the building's size and complexity. We’ll conduct an in-depth inspection, analyse the findings, and prepare detailed reports outlining any necessary structural improvements or recommendations.
-
Absolutely. Our team has wide-ranging experience across all project types, from single-storey home extensions to multi-level commercial and industrial projects. We adapt our approach to suit each project's requirements while maintaining the same high standards of engineering for all.
-
We utilise advanced Computer-Aided-Design (CAD) software integrated with engineering analysis programmes. This technology, combined with our knowledge, enables us to provide precise, compliant documentation that facilitates a smooth construction process.
-
The most common types of walls seen inside homes, units and apartments are load-bearing walls (ones that support the weight of the roof or floor above), non load-bearing walls (or partition walls), exterior walls that protect the property from outside damage, shear walls (helps taller buildings resist the wind), fire-rated walls (designed to resist fire for a specific period of time), party walls (shared walls between properties) and knee walls (smaller walls that support roof rafters).
-
Our team can help make sure your project runs on-time and under-budget from start to finish. We will guide your builders, contractors, and project managers throughout the construction process.
-
Yes, we design stormwater drainage systems that can help manage and mitigate water runoff from rain, helping your site drain properly and preventing water damage to your new building.
Areas We Serve
Structural Engineering Glen Iris









