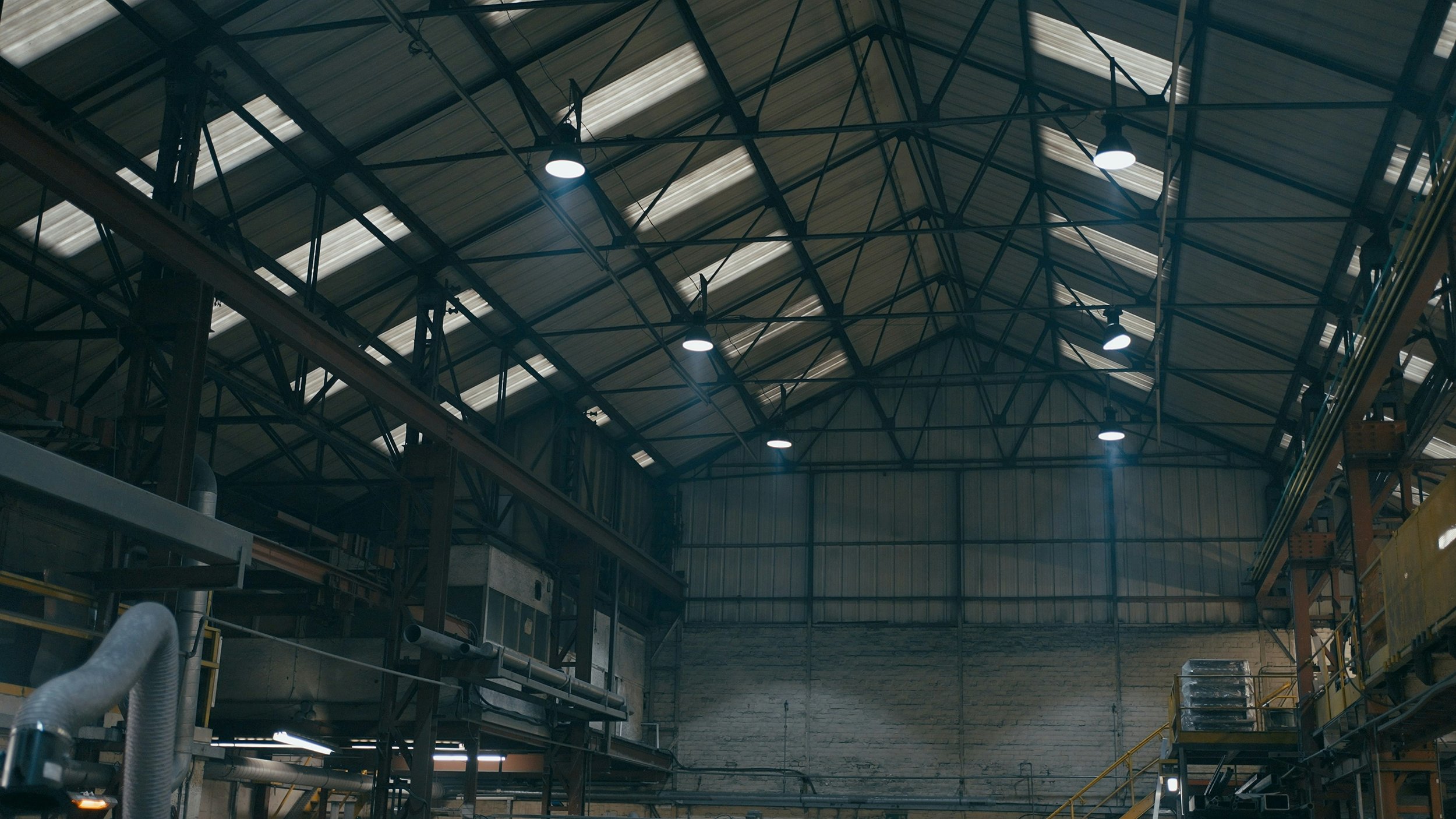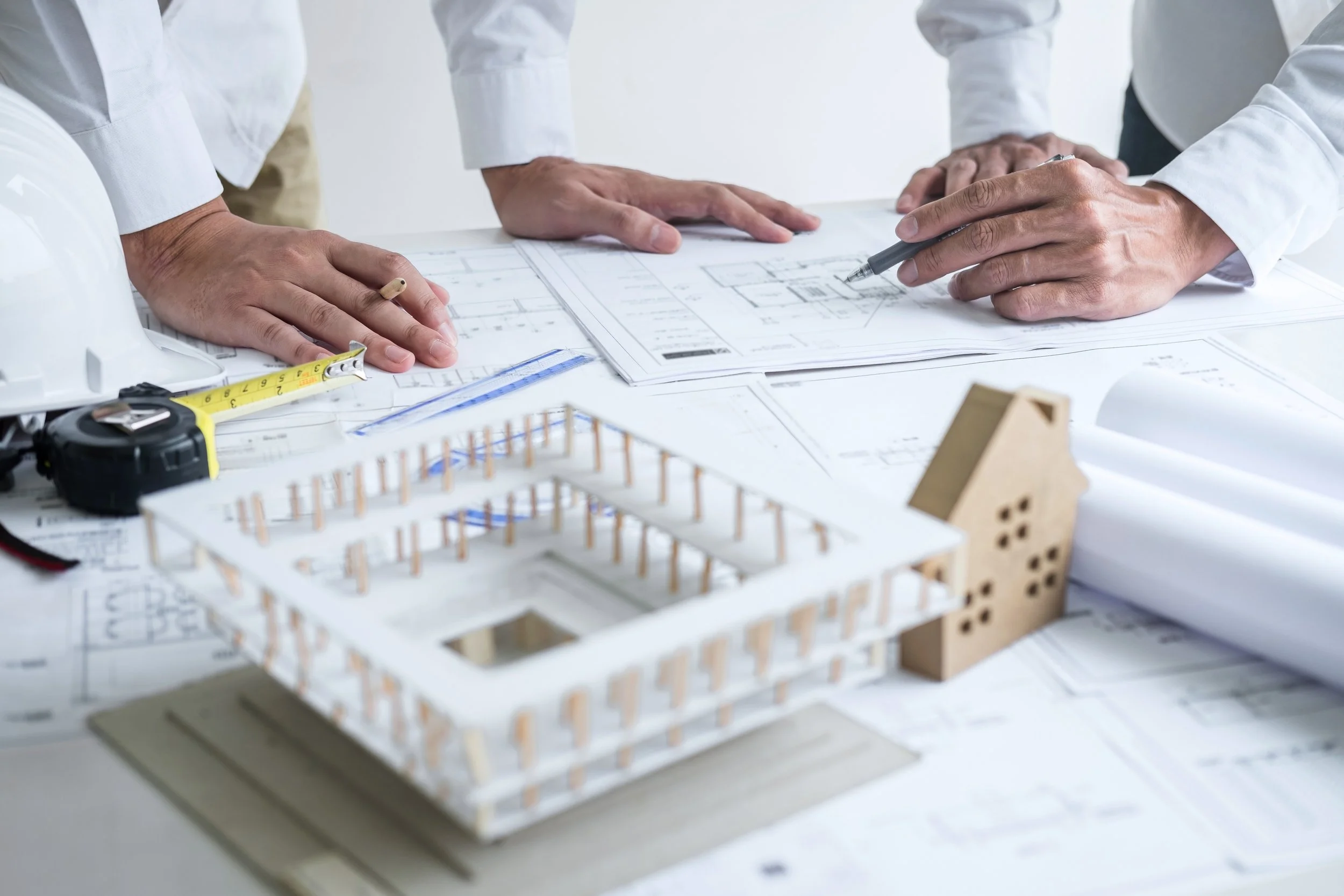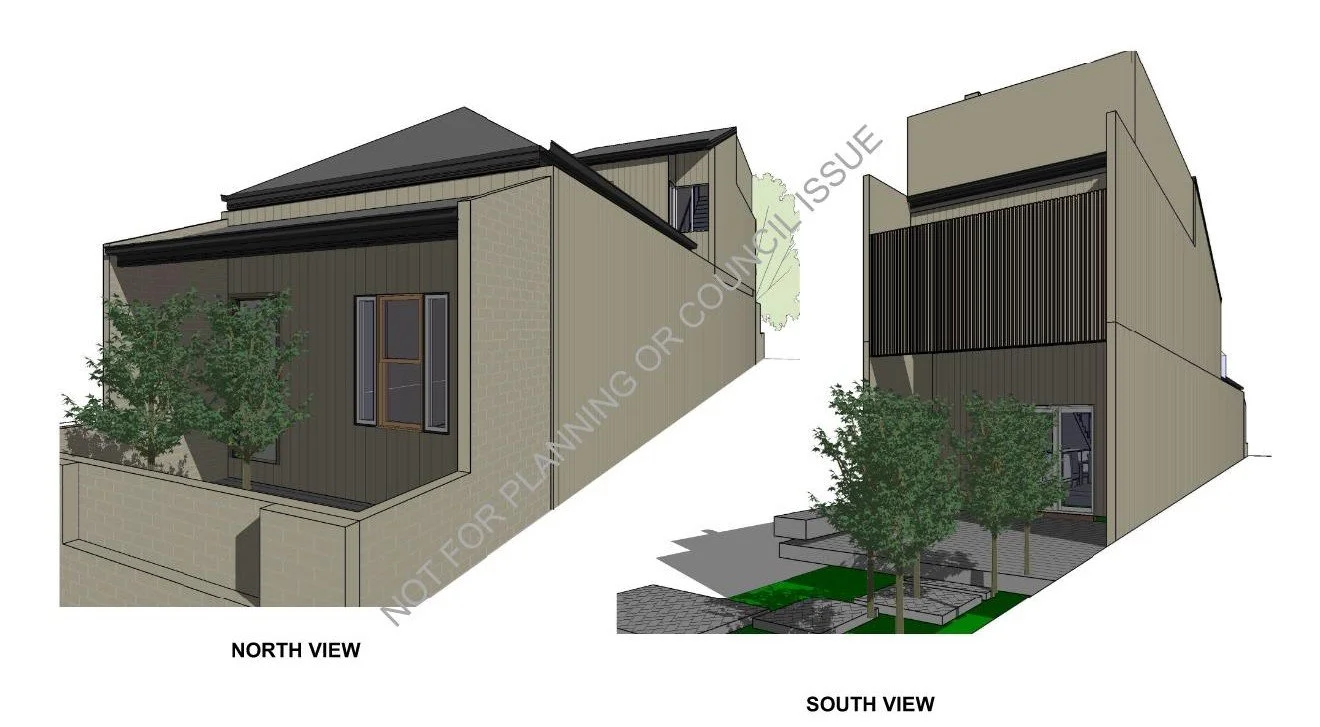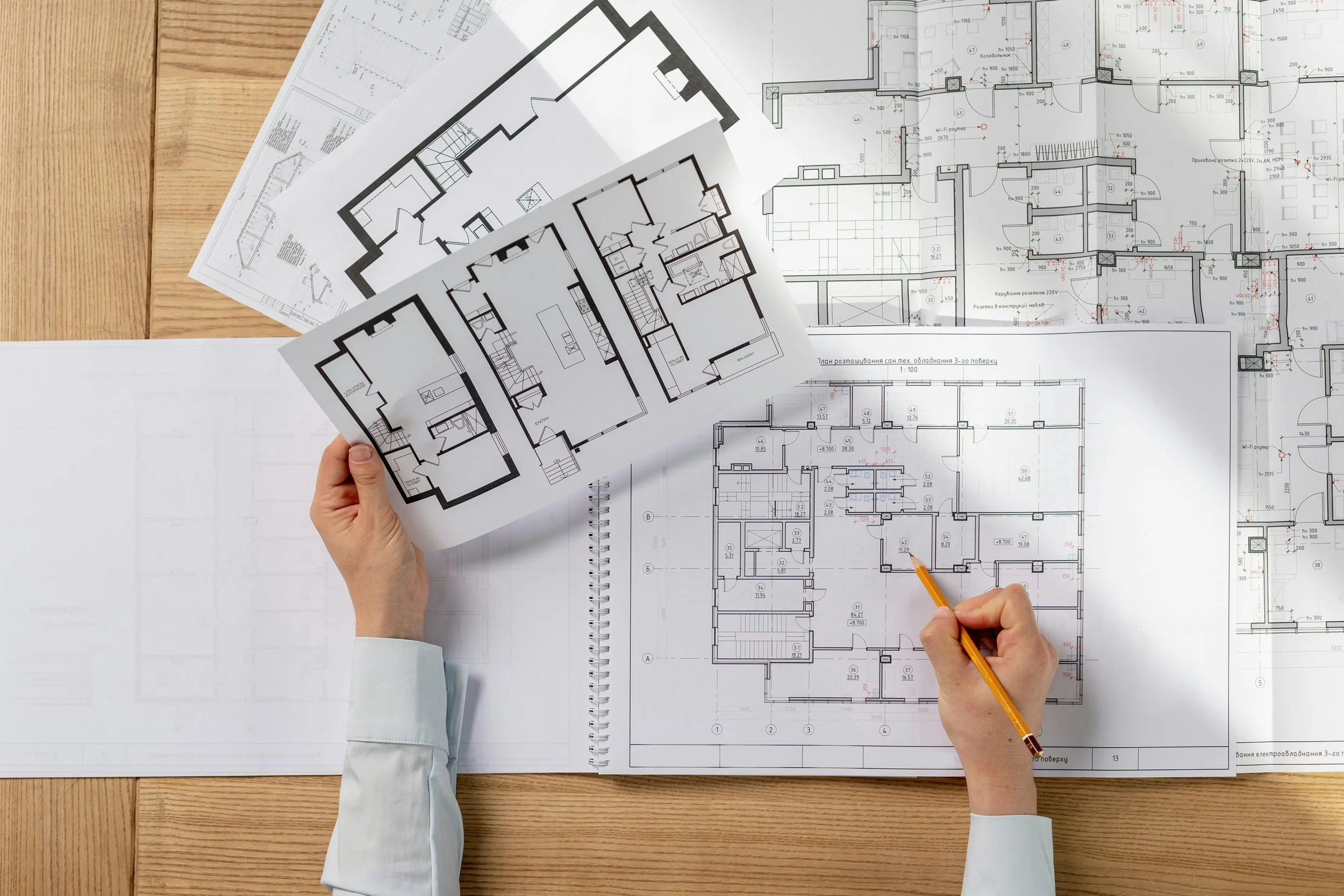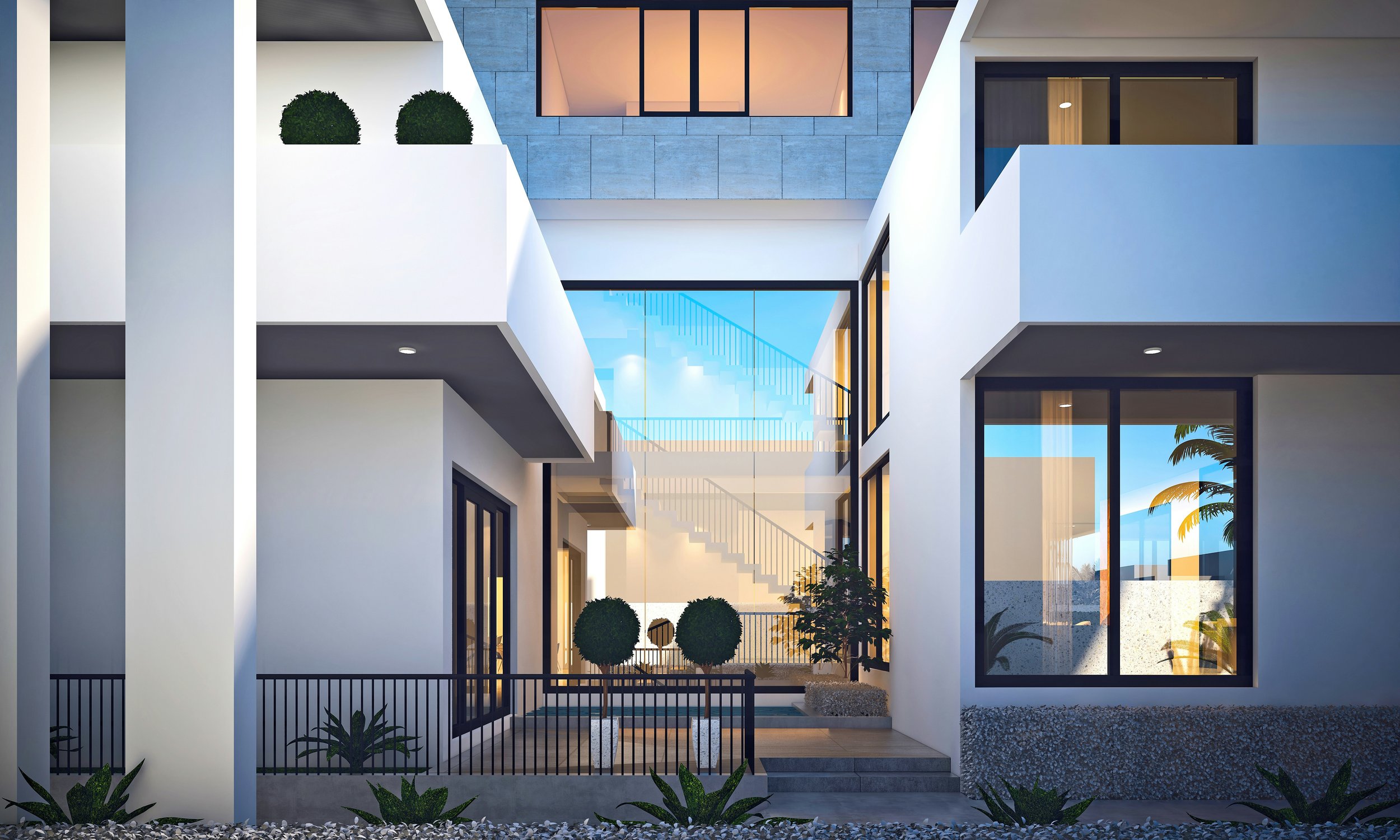
Engineering Drawing Melbourne
If you have been looking for structural engineering drawings made by professionals, Principal Built Engineering is here to help. We can deliver engineering drawings across Melbourne that combine technical skill with practical design, and can result in the perfect structure for your personal or work needs.
Whether you're planning a residential renovation or industrial development, our knowledge of structural engineering can help your project move smoothly from concept to completion. Please get in touch to find out more about our services.
What to Expect When You Commission a Structural Engineering Drawing in Melbourne from Us
Our engineering drawing capabilities cover every aspect of your project's structural requirements. Should you choose us to develop a structural engineering drawing for you in Melbourne, you can expect:
Detailed construction drawings for all types of buildings
Structural steel and reinforced concrete detailing where needed
Timber framing plans and specifications for your design
Clear foundation and footing designs
Prepared drawings for building permits
As-built drawings and site modifications
Our team prepares each drawing set using advanced CAD software, resulting in accuracy and complete compliance with current Australian building codes.
Our Office’s Approach When Creating a Building Structural Engineering Drawing in Melbourne
Our approach to structural engineering design delivers peace of mind at every stage. Here’s how we do it:
We have an initial consultation with you to understand your project’s requirements
We perform a site analysis and existing structure assessment (for existing buildings)
We create the preliminary design concepts
We perform detailed engineering calculations and analysis
We develop a detailed drawing using CAD systems
We perform internal quality checks and peer reviews for the design
You review the drawing, and we’ll incorporate any revisions if needed
We’ll make sure to establish strong links between architectural intent and structural reality, so your engineering drawings support both your visual goals and any practical construction needs.
Industrial Engineering Drawings in Melbourne
For industrial projects requiring strong structural engineering design, we provide:
Warehouse structural layouts
Mezzanine floor structural drawings
Fire-rated construction details
Seismic and wind load compliance drawings
Our team can customise each industrial development with engineering drawings that address your specific operational requirements, while still maintaining important safety and compliance standards.
Why Choose Principal Built Engineering for Your Engineering Drawings in Melbourne?
When you need structural engineering drawings in Melbourne, we are the team to trust with the job. Here's what sets us apart from the competition:
Chartered Professional Engineers: Our qualified professionals review and certify all engineering drawings
Accurate Documentation: We create precise drawings that can help prevent expensive construction delays
Collaborative Approach: We have strong links with architects, builders and other relevant consultants
Quality Assurance: Rigorous checking procedures mean that every drawing is accurate
Timely Delivery: Our reliable project timelines help keep your project’s development on track
Full Insurance Coverage: We have complete professional indemnity protection for your peace of mind
Start Your Project Now, and Begin with an Engineering Drawing in Melbourne
Ready to transform your design concepts into a buildable reality? Principal Built Engineering can provide the designs you need for a successful project. From residential extensions to major industrial developments, we approach every drawing project with a dedication to perfection and client satisfaction.
Contact us today on 03 8564 8597 to discuss your engineering drawing requirements in Melbourne and discover how our team can support your next project.
FAQs
-
At Principal Built Engineering, we hold accreditations from the International Engineering Alliance, the VBA, and Engineers Australia. Our engineers carry qualifications admissible to Chartered Professional Member of the Institution of Engineers Australia, and are listed on the National Professional Engineers Register.
-
We take a collaborative approach to our engineering drawings. We work alongside you, the client, to develop a design that meets all your specifications, as well as our talented architects, to make sure it’s feasible and safe.
-
We have experience in designing many different types of buildings in the residential and civil/industrial spheres. Whether you need an home extension, storage warehouse or a large industrial facility, we can assist in its design and make sure it is safe to build and will be able to stand strong in the area you have chosen.
-
You can trust us to develop designs suitable for use in the commercial/civil, industrial and residential spheres. We work with individual builders and larger construction companies, as well as project managers, designers and architects, to create smartly-designed spaces that make living and working simple.
-
Yes, we can design drawings for all sorts of outdoor structures. You can trust us to create engineering drawings for outbuildings like patios, decks, verandahs, gazebos, sheds, carports and more. We can also safely alter and remove load-bearing walls indoors.
