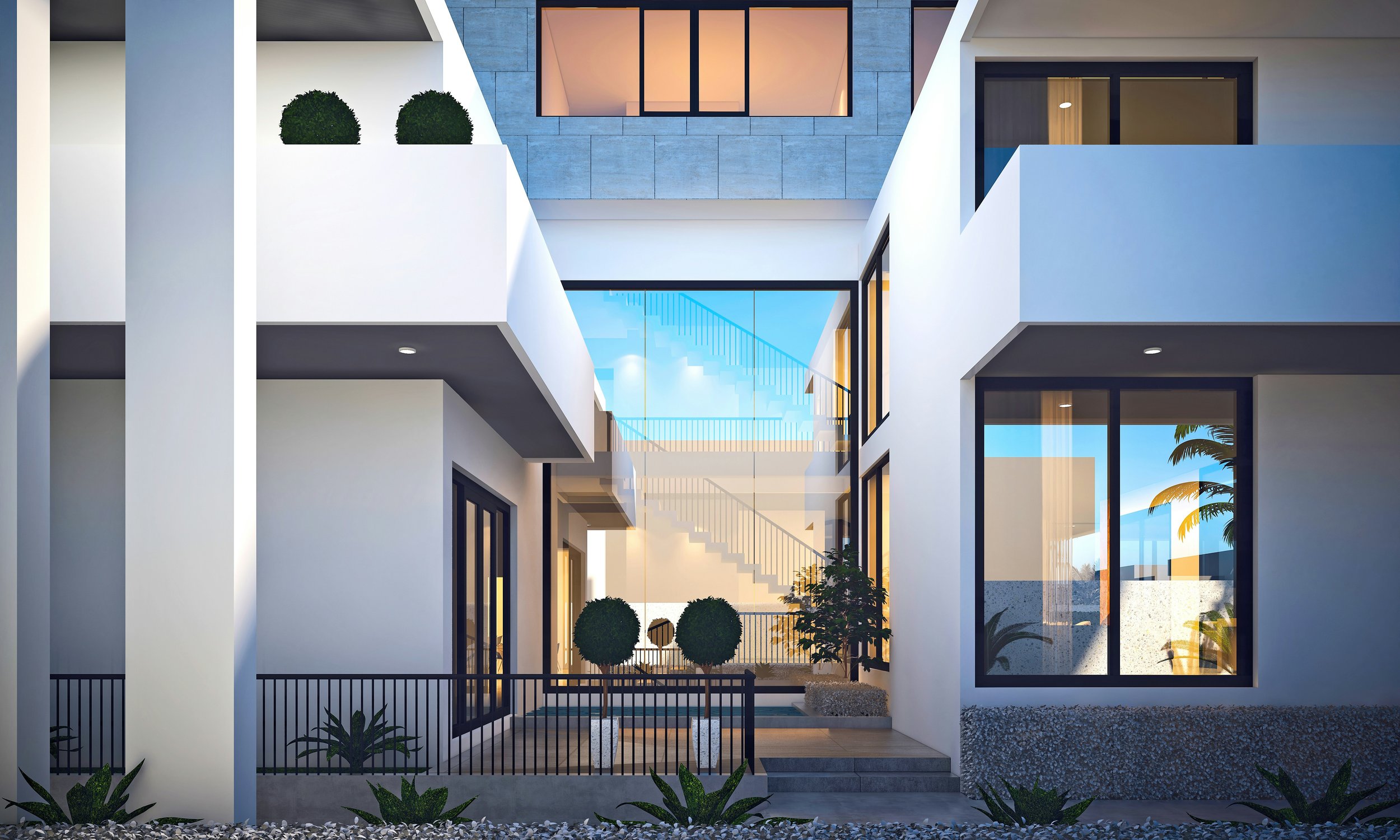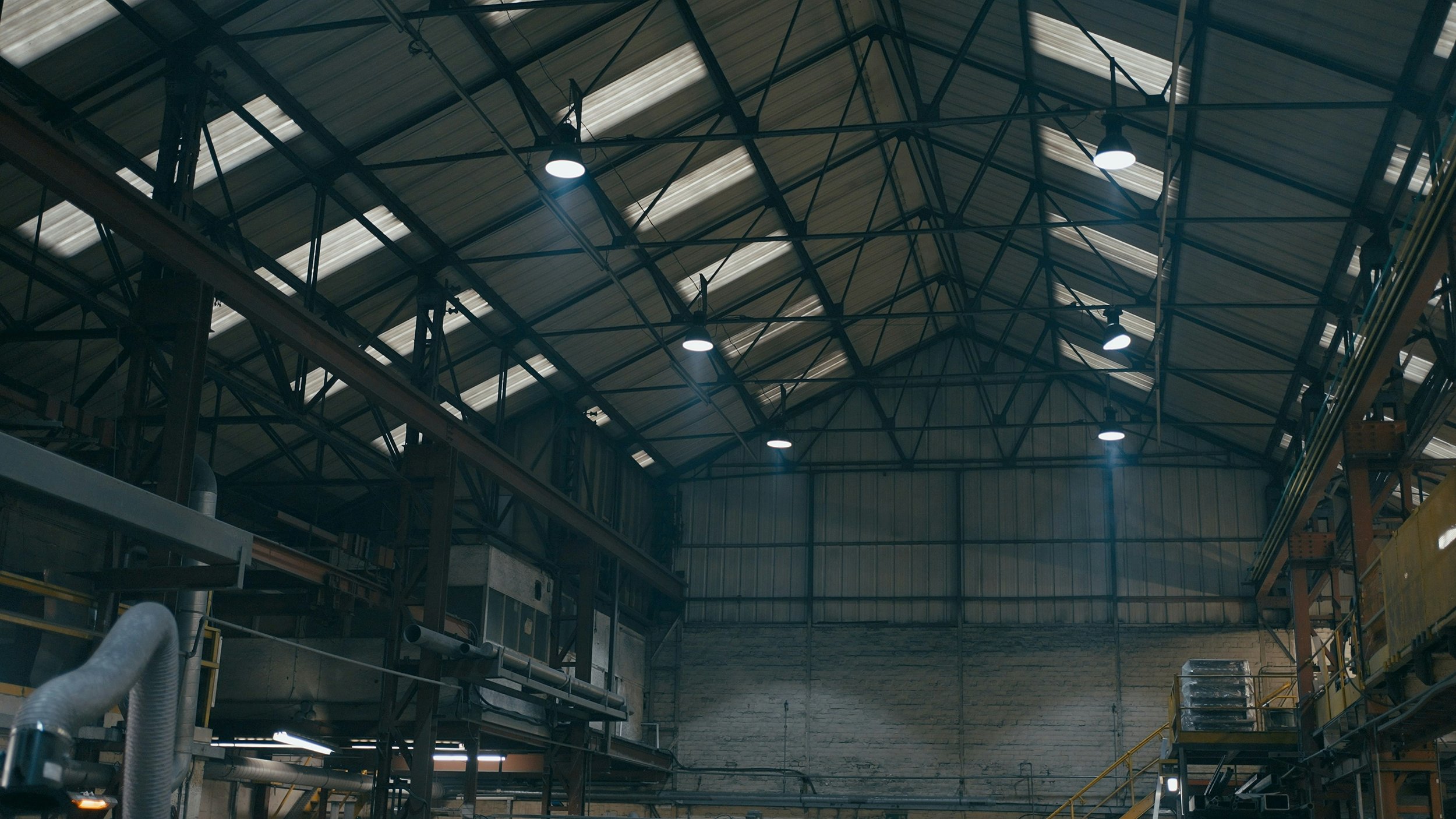
Structural Engineering Glen Waverley
Looking for structural engineering services that combine innovative design with practical functionality? Principal Built Engineering brings years of industry experience in residential and industrial development to every project, delivering engineering services that can transform your vision into reality.
We are your experienced structural engineering consultants serving Glen Waverley and the surrounding areas of Melbourne. We specialise in creating modern infrastructure that meets today's demanding standards while optimising your budget.
Get in touch online or by phone to begin bringing your project to life.
Comprehensive Structural Engineering for Glen Waverley Projects
We offer a complete range of structural analysis and design services tailored to Melbourne’s diverse building requirements, including:
Design and Documentation
Structural design: Steel, concrete, timber and masonry structures.
Framing system: Slabs, beams, columns, trusses, bracing, etc.
Footings and Foundations: Strip footings, pads, rafts, and deep foundations.
Retaining Structures: Masonry, concrete, or anchored retaining walls.
Construction Documentation: Full sets of structural drawings and specifications
Residential Engineering
New homes, townhouses, and multi-unit developments.
Extensions, alterations.
Carports, verandahs, decks, pergolas.
Slab and footing designs (conventional and waffle).
Renovations.
Commercial and Industrial
Warehouses (including portal frames and tilt-up concrete panels).
Steel-framed sheds, workshops, and storage facilities.
Offices and retail fit-outs (including load assessments).
Mezzanine structures, racking systems, and suspended floors.
Temporary Works Design
Formwork systems.
Propping, and shoring design.
Scaffold loading assessments and anchorage certification.
Temporary retaining structures.
Structural Assessments and Reports
Structural condition assessments and site investigations.
Defect reports and remedial design.
Construction Phase Services
Site inspections and structural compliance verification.
Review of contractor RFI submissions.
Variation support and design clarifications.
Troubleshooting construction issues.
Coordination with builders and trades.
Regulatory Compliance and Certification
Issue Certificate of Compliance.
Structural review for planning submissions and its compliance with NCC, AS Standards, and relevant codes.
Each project benefits from our years of industry experience in working with reinforced concrete, timber, steel structures, cold-formed steel framing systems, and masonry. No matter your project needs, we are the smart choice for structural engineering in Glen Waverley.
Modern Infrastructure Services Through Advanced Structural Analysis
At Principal Built Engineering, we put to work cutting-edge technology and years of industry experience to deliver superior structural engineering outcomes. Our structural analysis process incorporates:
Computer-Aided Design (CAD) software for precise documentation
Advanced engineering analysis software for optimised designs
Sustainable material selection and design practices
Compliance with current Australian standards
Integration of emerging materials and construction techniques
Our approach means that your project benefits from modern infrastructure principles while maintaining practical buildability and cost productivity.
Why Choose Us for Structural Engineering in Glen Waverley?
When you partner with us for structural engineering in Glen Waverley, you're choosing:
Chartered Professional Engineers with proven knowledge across residential and industrial development
Innovative Design Services that balance visual appeal with structural integrity
Collaborative Approach working closely with architects, builders and clients
Cost-Effective Engineering that maximises value without compromising quality
Fully Insured Services backed by professional indemnity coverage
Timely Project Delivery with accurate documentation where needed
Our engineers understand that every project presents one-of-a-kind challenges. Whether you're planning a contemporary home renovation or a large-scale industrial development, we apply the same dedication to delivering exceptional outcomes every time.
Here’s a look at the different types of structures we can assist you with:
-
These are freestanding structures that provide additional space on a property, often used for storage, workshops, studios, or guest accommodations. Outbuildings come in various forms, including sheds, barns, and utility rooms, and can be adapted for diverse functional needs, from gardening tools and equipment storage to recreational spaces.
-
Gazebos are open-sided, roofed structures typically found in gardens or parks, offering a sheltered spot to relax and enjoy the outdoors. With their open, inviting design, gazebos serve as beautiful focal points in landscaping and are often used for social gatherings, outdoor dining, or quiet retreats.
-
A patio is an outdoor space typically adjoining a residence, used for dining, entertaining, or simply enjoying fresh air. Patios are often paved or built on a stable surface and can be either open-air or covered, providing a comfortable outdoor extension of a home’s living space.
-
Garages are enclosed structures designed for vehicle storage, providing protection from the elements as well as security. They can be attached to a home or freestanding and may include additional storage space for tools, equipment, or recreational items.
-
A carport is a semi-covered structure that provides basic shelter for vehicles without fully enclosing them. Typically supported by posts with a roof overhead, carports are an economical and effective way to shield vehicles from sun, rain, and snow, while allowing easy access and ventilation.
-
Pergolas are open structures with an overhead lattice or beam framework, often used to create shaded pathways, sitting areas, or garden features. They support climbing plants and vines, enhancing garden aesthetics and providing a cozy, natural retreat for outdoor relaxation.
-
Sheds are compact, freestanding storage buildings, often used to store garden tools, lawn equipment, or outdoor furniture. Built for functionality, sheds vary in size and style and are a popular addition for homeowners seeking organized, accessible storage for outdoor items.
-
Decks are raised, flat surfaces attached to a house or freestanding in a yard, providing an outdoor space for seating, dining, or entertainment. Typically constructed of wood or composite materials, decks create a versatile platform for outdoor living and are ideal for enjoying views or enhancing backyard usability.
Throughout the design process, our residential structural engineering team provides comprehensive support to ensure each structure meets all engineering requirements while enhancing the overall aesthetic of your property. At Principal Built Engineering, we are dedicated to delivering residential engineering solutions that elevate your outdoor spaces and bring your vision to life.
Get Started with the Structural Engineering Professionals for Glen Waverley
Ready to transform your building vision into engineered reality? Principal Built Engineering combines years of industry experience with innovative thinking to deliver structural services that exceed expectations. From initial concept through to construction completion, we’ll guide you through every phase with professional knowledge and genuine care for your project's success.
Contact Principal Built Engineering today by calling 03 8564 8597 to discuss your structural engineering requirements. Let's create something exceptional together in Glen Waverley!
Types of Walls in Residential Buildings:
-
These walls support the weight of the structure above, including floors, roofs, or additional levels. Removing a load-bearing wall requires an alternative support system, such as beams or columns, to redistribute the weight safely.
-
Primarily used to divide spaces, these walls do not carry loads from above. However, non-load-bearing walls may sometimes include bracing elements that provide lateral stability to the structure, especially in wind-prone or earthquake-prone areas. If such bracing is present, removing or altering the wall requires careful planning to maintain the building’s stability. Our team will design alternative solutions to meet bracing requirements and ensure stability.
-
Shear walls resist lateral forces, such as wind or seismic activity, providing additional stability to the structure. Often found in taller buildings or homes in areas prone to strong winds or earthquakes, shear walls play a crucial role in maintaining the building’s integrity and should be handled with caution when considering modifications.
-
Fire-rated walls are designed to resist fire for a specified period, providing critical safety in residential buildings by slowing fire spread. Removing or altering a fire-rated wall requires adherence to fire codes and safety regulations, often necessitating alternative fire barriers.
-
Exterior walls enclose and protect the building from environmental elements and may or may not be load-bearing. Altering these walls can impact energy efficiency, weather resistance, and structural stability, making it essential to assess their load-bearing capacity and insulation properties before any modification.
-
Shared between adjoining properties, party walls often carry loads and serve as a fire barrier between residences. Changes to party walls usually require coordination with adjoining property owners and compliance with specific regulations regarding shared structures.
-
Often found in attics or sloped ceilings, knee walls are short walls that support roof rafters or create usable space under sloping roofs. Although usually non-load-bearing, they may have minor load-bearing functions, particularly in older homes, and should be assessed before modification.
By identifying the type of wall and its function within your building, we ensure that any removal or alteration is completed safely and in compliance with structural requirements.
FAQs
-
We can create a design for just about any type of building. From single and double-storey homes to warehouse and industrial properties, you can rely on us for high-quality designs.
-
We know how important preserving natural resources is for the good of our planet. We work hard to use sustainable practices and materials in our designs, so you can feel good about your new build.
-
Often shortened to WSUD, we incorporate this sustainable feature into our plans so you know your property isn’t negatively impacting the waterways around your space.
-
You can rely on us to design many different types of ancillary structures for your property. These include patios, decks, verandahs, gazebos, carports and sheds. They are usually seen in residential properties, but can appear in relaxation or garden areas on commercial or even industrial spaces too!
-
This refers to the point on your property where stormwater runs off your building’s roof and into the council's drainage system. We’ll handle the process of liaising with your council on your behalf to obtain the 'Legal Point of Discharge' document before starting your design.
-
We can assist in designing your extension, whether for your home or business property. From planning its design and any structural requirements to drafting and permit applications, you can trust us to handle it all.
Areas We Serve
Structural Engineering Glen Waverley









